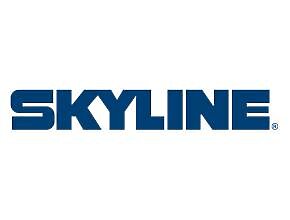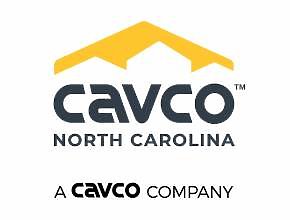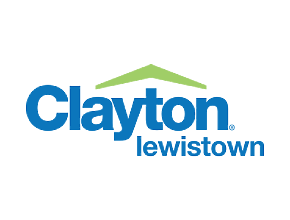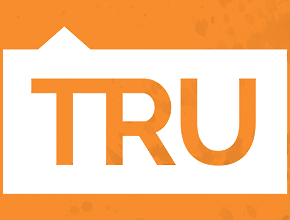Manufactured Home Floor Plans in New Jersey
Eco Homes has diligently examined the factory-built homes market and has established that Clayton Homes and Skyline Homes are the leading names in quality, durability, and design for factory-built homes in New Jersey. We are delighted to provide you with the option of Clayton Homes and Skyline Homes to bring your dream home to life!
Our Manufactured Home Builders
Eco Homes takes great pride in offering a diverse selection of floor plans from renowned builders like Skyline Homes, Cavco Homes of North Carolina, Clayton Built, and TRU.

Skyline Homes
Skyline Homes in Leola has been a trusted name in the manufactured housing industry for decades. Known for their dedication to quality and affordability, they offer a range of expertly designed floor plans and customizable features that allow you to create the perfect home. With a reputation for excellence and a commitment to customer satisfaction, Skyline Homes is a leader in the industry, making your dream of homeownership a reality with a focus on craftsmanship and value.
Cavco Homes of North Carolina
Cavco Homes of North Carolina has earned a strong reputation in the manufactured housing industry for their commitment to quality and affordability. With a wide selection of well-designed floor plans and customizable features, they make it easy to create a home that fits your lifestyle. Known for their attention to detail and customer satisfaction, Cavco Homes of North Carolina is a leader in the industry, dedicated to turning your dream of homeownership into a reality with a focus on exceptional craftsmanship and value.


Clayton Built
Clayton Built Lewistown has established itself as a leader in the manufactured housing industry, known for its dedication to quality and affordability. With a variety of thoughtfully designed floor plans and customizable features, they offer homes that perfectly suit your needs and lifestyle. Clayton Built Lewistown prides itself on attention to detail and customer satisfaction, making them a trusted name in the industry. Their commitment to excellence ensures that your dream of homeownership is achieved with exceptional craftsmanship and value.
TRU Homes
TRU in White Pine, TN, is a recognized name in the manufactured housing industry, known for delivering high-quality homes at an affordable price. Offering a range of practical floor plans and customizable options, TRU makes it easy to find a home that fits your lifestyle and budget. With a focus on durability, value, and customer satisfaction, TRU has become a trusted leader in the industry, ensuring that your path to homeownership is both accessible and rewarding.

Please Note:
All sizes and dimensions are nominal or based on approximate builder measurements. Eco Homes reserves the right to make changes due to any changes in material, color, specifications, and features anytime without notice or obligations. Eco Homes reserves the right to modify, cancel or substitute products or features of this event at any time without prior notice or obligation. Pictures and other promotional materials are representative and may depict or contain floor plans, square footages, elevations, options, upgrades, extra design features, decorations, floor coverings, specialty light fixtures, custom paint and wall coverings, window treatments, landscaping, sound and alarm systems, furnishings, appliances, and other designer/decorator features and amenities that are not included as part of the home. Home pricing is subject to change, and homes to prior sale, at any time without notice or obligation.
Eco Homes is not responsible or liable for any damage to the home that has occurred during shipping.
Eco Homes is not responsible or liable for the outcome of your project.
